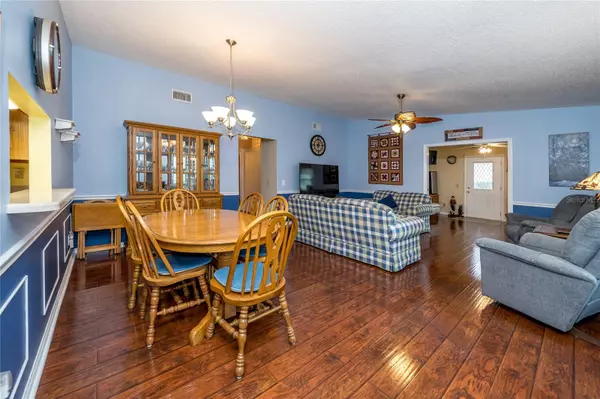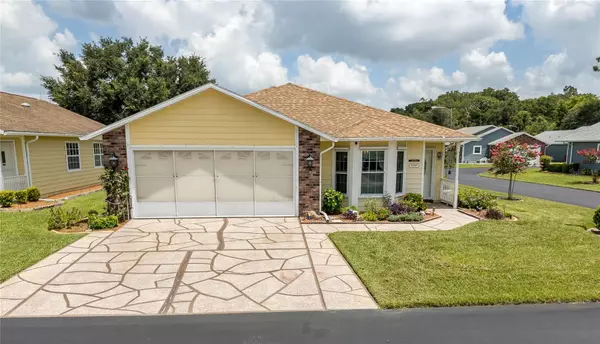$305,000
$325,000
6.2%For more information regarding the value of a property, please contact us for a free consultation.
2 Beds
2 Baths
1,601 SqFt
SOLD DATE : 12/02/2024
Key Details
Sold Price $305,000
Property Type Single Family Home
Sub Type Single Family Residence
Listing Status Sold
Purchase Type For Sale
Square Footage 1,601 sqft
Price per Sqft $190
Subdivision Wedgewood Manor Ph 01 02
MLS Listing ID T3544598
Sold Date 12/02/24
Bedrooms 2
Full Baths 2
Construction Status Inspections
HOA Fees $170/mo
HOA Y/N Yes
Originating Board Stellar MLS
Year Built 1994
Annual Tax Amount $3,096
Lot Size 5,662 Sqft
Acres 0.13
Lot Dimensions 65X90
Property Description
Welcome to Wedgewood Manor, a 55+ community located in the heart of Zephyrhills, offering residents quick access to stores, restaurants, churches, medical facilities, and all essential services. This charming home is spacious, featuring 2 bedrooms, 2 bathrooms, plus a den, encompassing just over 1,600 square feet of living space. Conveniently located close to the clubhouse, the home boasts a large dining room and living room combination, with chair rails throughout the living space and kitchen adding a touch of elegance. The den, currently used as a TV room/office, can easily be converted into a 3rd bedroom or extra guest room, with pocket doors providing necessary privacy. The owner's retreat is at the rear of the home, offering a spacious walk-in closet and vaulted ceilings. The primary bathroom includes a sink, toilet, and shower stall. Ceiling fans are installed throughout the house for added comfort. The kitchen is well-equipped with a breakfast bar, closet pantry, solid surface countertops, ample cabinets and counter space, a built-in desk, and bay windows in the breakfast nook at the front of the home. All kitchen appliances are included. The home features laminated flooring throughout the living area, vinyl in the kitchen and, tile floors in the bathrooms. An oversized 2-car garage provides plenty of storage with built-in cabinets and privacy screen when the garage door is open. The washer and dryer are in the garage, which is kept cool by an attic fan. The exterior of the home features Hardiplank siding, a painted driveway and walkways, and an extended back patio. The front door includes an etched glass insert and an Anderson Storm Door with a shade. The Homeowners' Association Fee (HOA) covers internet, basic cable, lawn care, and provides access to the community's central recreational center. Residents can enjoy a variety of activities, a screened-in pool, and shuffleboard facilities. Don't miss out on this incredible opportunity to join the vibrant Wedgewood Manor community.
Location
State FL
County Pasco
Community Wedgewood Manor Ph 01 02
Zoning R4
Rooms
Other Rooms Breakfast Room Separate, Den/Library/Office
Interior
Interior Features Attic Fan, Cathedral Ceiling(s), Ceiling Fans(s), Chair Rail, Eat-in Kitchen, Living Room/Dining Room Combo, Primary Bedroom Main Floor, Solid Surface Counters, Solid Wood Cabinets, Walk-In Closet(s)
Heating Central, Electric
Cooling Central Air
Flooring Laminate, Tile
Furnishings Negotiable
Fireplace false
Appliance Dishwasher, Dryer, Electric Water Heater, Microwave, Range, Refrigerator, Washer
Laundry In Garage
Exterior
Exterior Feature Irrigation System, Rain Gutters, Sprinkler Metered
Parking Features Driveway, Garage Door Opener, Oversized
Garage Spaces 2.0
Community Features Association Recreation - Owned, Buyer Approval Required, Clubhouse, Community Mailbox, Deed Restrictions
Utilities Available Cable Connected, Electricity Connected, Sprinkler Meter, Sprinkler Recycled
Amenities Available Clubhouse, Fence Restrictions, Shuffleboard Court
Roof Type Shingle
Attached Garage true
Garage true
Private Pool No
Building
Story 1
Entry Level One
Foundation Slab
Lot Size Range 0 to less than 1/4
Sewer Public Sewer
Water Public
Structure Type HardiPlank Type
New Construction false
Construction Status Inspections
Others
Pets Allowed Number Limit, Size Limit, Yes
HOA Fee Include Cable TV,Pool,Maintenance Grounds,Private Road
Senior Community Yes
Pet Size Small (16-35 Lbs.)
Ownership Fee Simple
Monthly Total Fees $170
Acceptable Financing Cash, Conventional, FHA, VA Loan
Membership Fee Required Required
Listing Terms Cash, Conventional, FHA, VA Loan
Num of Pet 2
Special Listing Condition None
Read Less Info
Want to know what your home might be worth? Contact us for a FREE valuation!

Our team is ready to help you sell your home for the highest possible price ASAP

© 2024 My Florida Regional MLS DBA Stellar MLS. All Rights Reserved.
Bought with BHHS FLORIDA PROPERTIES GROUP
"My job is to find and attract mastery-based agents to the office, protect the culture, and make sure everyone is happy! "






