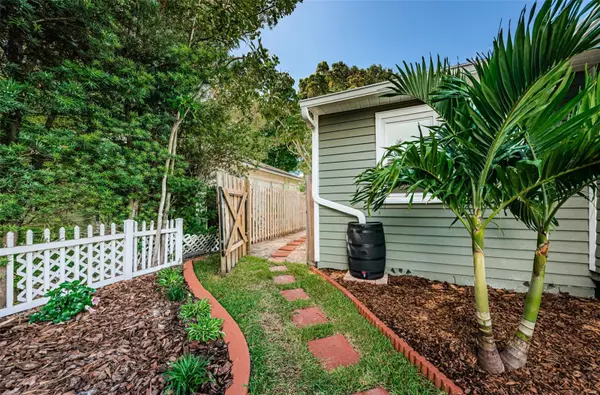$710,000
$729,900
2.7%For more information regarding the value of a property, please contact us for a free consultation.
3 Beds
2 Baths
1,531 SqFt
SOLD DATE : 09/27/2024
Key Details
Sold Price $710,000
Property Type Single Family Home
Sub Type Single Family Residence
Listing Status Sold
Purchase Type For Sale
Square Footage 1,531 sqft
Price per Sqft $463
Subdivision Halls Central Ave 1
MLS Listing ID U8251356
Sold Date 09/27/24
Bedrooms 3
Full Baths 2
Construction Status Appraisal,Financing,Inspections
HOA Y/N No
Originating Board Stellar MLS
Year Built 1950
Annual Tax Amount $7,715
Lot Size 5,662 Sqft
Acres 0.13
Lot Dimensions 45x127
Property Description
Faith Home Design does it again! Nestled in the heart of the highly coveted Historic Kenwood neighborhood, this enchanting 3-bedroom, 2-bathroom Craftsman bungalow exudes warmth and charm. Step into a world of timeless elegance and modern convenience, where every detail is designed to welcome you home. The moment you approach, you'll be captivated by the lush landscaping that frames the beautiful covered front porch. Imagine savoring your coffee here, the perfect spot to enjoy the tranquility of this historic neighborhood. Inside, the open split-bedroom floorplan offers a seamless blend of space and comfort. The luxury vinyl plank flooring throughout adds a touch of modern sophistication while maintaining the home's classic appeal. The sizeable kitchen is a chef's dream, featuring a convenient breakfast bar, stainless steel appliances, and solid shaker-style cabinetry. The leather-style granite countertops add a unique and stylish touch, making this kitchen both functional and beautiful. Bathed in natural light, every room in this home feels bright and inviting. Large windows, french doors and thoughtful design ensure that the Florida sunshine fills your living space, creating a warm and welcoming atmosphere. With alley access, off-street parking is breeze, with your shell-lined parking pad out back. Additional on-street parking is available for added convenience. Enjoy family entertainment out back in your large fenced in backyard for added privacy. This Craftsman bungalow is more than just a house; it's a home where memories are made. Whether you're entertaining guests in the open living spaces, cooking up a feast in the gourmet kitchen, or simply enjoying the peaceful surroundings from your front porch, this home offers a lifestyle of comfort and elegance. Located in the vibrant and historic Kenwood community, you'll be close to local shops, dining, parks, sporting venues and the cultural atmosphere that is everything Downtown St. Pete! Don't miss your chance to own this beautiful piece of Kenwood history-schedule your viewing today! Do YOU own a FAITH HOME?? Notable mentions: Roof 2019 & 2024, NEW A/C, NEW WATER HEATER, Updated Electrical & plumbing in much of the home, & indoor laundry room.
Location
State FL
County Pinellas
Community Halls Central Ave 1
Direction N
Rooms
Other Rooms Formal Dining Room Separate
Interior
Interior Features Ceiling Fans(s), Crown Molding, Open Floorplan, Primary Bedroom Main Floor, Solid Wood Cabinets, Split Bedroom, Stone Counters, Thermostat
Heating Central, Electric, Heat Pump
Cooling Central Air
Flooring Luxury Vinyl, Tile
Fireplace false
Appliance Dishwasher, Disposal, Electric Water Heater, Microwave, Range, Refrigerator
Laundry Inside, Laundry Room
Exterior
Exterior Feature French Doors, Rain Barrel/Cistern(s), Rain Gutters
Parking Features Alley Access, Off Street, On Street
Utilities Available BB/HS Internet Available, Cable Available, Cable Connected, Electricity Available, Electricity Connected, Natural Gas Available, Sewer Available, Sewer Connected, Water Available, Water Connected
Roof Type Shingle
Porch Covered, Front Porch
Garage false
Private Pool No
Building
Story 1
Entry Level One
Foundation Concrete Perimeter, Crawlspace
Lot Size Range 0 to less than 1/4
Sewer Public Sewer
Water Public
Architectural Style Craftsman
Structure Type Vinyl Siding,Wood Frame
New Construction false
Construction Status Appraisal,Financing,Inspections
Schools
Elementary Schools Woodlawn Elementary-Pn
Middle Schools John Hopkins Middle-Pn
High Schools St. Petersburg High-Pn
Others
Senior Community No
Ownership Fee Simple
Acceptable Financing Cash, Conventional, FHA, VA Loan
Listing Terms Cash, Conventional, FHA, VA Loan
Special Listing Condition None
Read Less Info
Want to know what your home might be worth? Contact us for a FREE valuation!

Our team is ready to help you sell your home for the highest possible price ASAP

© 2025 My Florida Regional MLS DBA Stellar MLS. All Rights Reserved.
Bought with CHARLES RUTENBERG REALTY INC
"My job is to find and attract mastery-based agents to the office, protect the culture, and make sure everyone is happy! "






