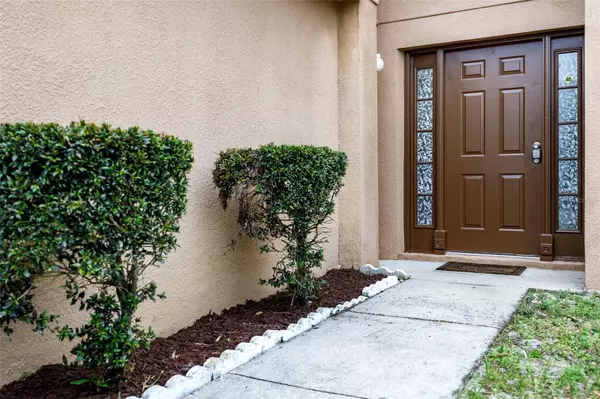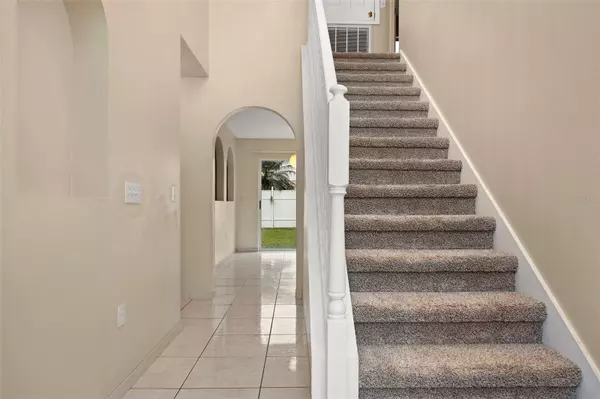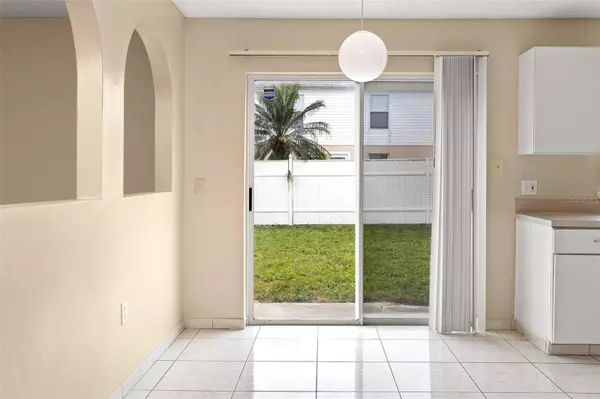$385,000
$395,000
2.5%For more information regarding the value of a property, please contact us for a free consultation.
4 Beds
3 Baths
2,142 SqFt
SOLD DATE : 04/29/2024
Key Details
Sold Price $385,000
Property Type Single Family Home
Sub Type Single Family Residence
Listing Status Sold
Purchase Type For Sale
Square Footage 2,142 sqft
Price per Sqft $179
Subdivision Sterling Woods
MLS Listing ID G5079814
Sold Date 04/29/24
Bedrooms 4
Full Baths 2
Half Baths 1
Construction Status Appraisal,Financing,Inspections
HOA Fees $23/ann
HOA Y/N Yes
Originating Board Stellar MLS
Year Built 2000
Annual Tax Amount $5,722
Lot Size 4,791 Sqft
Acres 0.11
Lot Dimensions 50 x 100
Property Description
Welcome to Sterling Woods, located in Sanford, just minutes from the redeveloped historic downtown district. This large home showcases quite a versatile design. Generous sized 4 bedrooms,2.5 baths, Spacious Family Room that opens to large kitchen with “two” pantries and a breakfast nook. Open floor plan is great for entertaining. Bring your large family because in addition to plenty of bedrooms, this home has a bonus room downstairs that can be used as a game room, study, or whatever your needs are. Upstairs features all of the bedrooms. The Master bedroom is light and bright and has his and hers closets. Wander into the master bath that has both a garden tub and a walk-in shower. NEWER Roof 2018 NEW Interior paint just completed! Conveniently located with easy access to Lake Mary Blvd, I-4 and SR 417 as well as the new 429 Connection. Nearby is the Sunrail, shops and restaurants. Great Schools!! Call your Realtor today to see this home. Great home, Great Community, Great life.
Location
State FL
County Seminole
Community Sterling Woods
Zoning PD
Rooms
Other Rooms Den/Library/Office, Family Room, Formal Dining Room Separate, Formal Living Room Separate, Inside Utility
Interior
Interior Features Ceiling Fans(s), Eat-in Kitchen, PrimaryBedroom Upstairs, Split Bedroom, Thermostat, Walk-In Closet(s)
Heating Central
Cooling Central Air
Flooring Carpet, Ceramic Tile, Laminate
Furnishings Unfurnished
Fireplace false
Appliance Dishwasher, Disposal, Electric Water Heater, Microwave, Range, Refrigerator
Laundry Inside, Laundry Room
Exterior
Exterior Feature Lighting, Sidewalk, Sliding Doors
Parking Features Driveway, Garage Door Opener
Garage Spaces 2.0
Fence Vinyl, Wood
Utilities Available BB/HS Internet Available, Public, Street Lights
Roof Type Shingle
Porch Patio
Attached Garage true
Garage true
Private Pool No
Building
Lot Description Landscaped, Paved
Entry Level Two
Foundation Slab
Lot Size Range 0 to less than 1/4
Sewer Public Sewer
Water Public
Structure Type Block,Stucco
New Construction false
Construction Status Appraisal,Financing,Inspections
Others
Pets Allowed Cats OK, Dogs OK
Senior Community No
Ownership Fee Simple
Monthly Total Fees $23
Acceptable Financing Cash, Conventional, FHA, VA Loan
Membership Fee Required Required
Listing Terms Cash, Conventional, FHA, VA Loan
Special Listing Condition None
Read Less Info
Want to know what your home might be worth? Contact us for a FREE valuation!

Our team is ready to help you sell your home for the highest possible price ASAP

© 2025 My Florida Regional MLS DBA Stellar MLS. All Rights Reserved.
Bought with GEEK REALTY
"My job is to find and attract mastery-based agents to the office, protect the culture, and make sure everyone is happy! "






