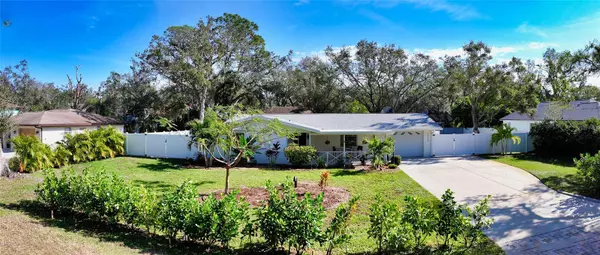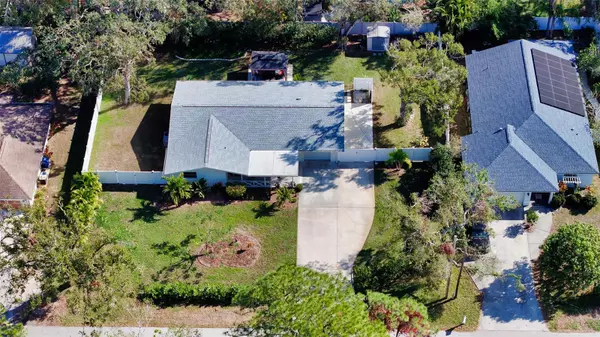2 Beds
2 Baths
1,459 SqFt
2 Beds
2 Baths
1,459 SqFt
OPEN HOUSE
Sun Jan 26, 1:00pm - 3:00pm
Key Details
Property Type Single Family Home
Sub Type Single Family Residence
Listing Status Active
Purchase Type For Sale
Square Footage 1,459 sqft
Price per Sqft $339
Subdivision Orange Grove Park
MLS Listing ID A4633469
Bedrooms 2
Full Baths 2
HOA Y/N No
Originating Board Stellar MLS
Year Built 1968
Annual Tax Amount $3,488
Lot Size 0.330 Acres
Acres 0.33
Property Description
Set on a spacious double lot with no HOA restrictions, this property provides the freedom to add a pool or park your RV and/or boat, or simply enjoy the expansive outdoor space for relaxation or recreation.
Inside, the home has been thoughtfully transformed with contemporary upgrades and finishes. The kitchen is a showpiece, featuring sleek custom cabinetry, high-end stainless steel appliances, a commercial-grade hood vent, and elegant dolomite countertops—an ideal space for both cooking and entertaining.
Ceramic tile flooring flows throughout the home, offering durability and a modern, polished look. Both bathrooms have been fully renovated, creating tranquil, spa-like environments. The owner's suite includes a custom-organized closet, providing convenience and a touch of luxury.
The home's numerous upgrades include new ductwork, blown-in attic insulation, a carbon water filtration system, an Anderson storm entry door, and specialty blinds throughout. Additional features include a 2022 roof, a 2019 HVAC system, an epoxy-coated garage floor, and a 50-amp generator hookup for added peace of mind.
Outside, the naturally landscaped yard offers a perfect space for entertaining or relaxing. A gazebo with solar lighting adds charm and ambiance, while the fenced yard ensures privacy.
This property is truly a rare find, offering modern living in a quiet, yet accessible location with endless possibilities to make it your own.
Location
State FL
County Sarasota
Community Orange Grove Park
Zoning RSF3
Interior
Interior Features Living Room/Dining Room Combo, Open Floorplan, Walk-In Closet(s)
Heating Electric
Cooling Central Air
Flooring Ceramic Tile
Furnishings Negotiable
Fireplace false
Appliance Dishwasher, Disposal, Dryer, Electric Water Heater, Range, Range Hood, Refrigerator, Washer, Water Purifier
Laundry In Garage
Exterior
Exterior Feature Garden, Lighting, Other, Outdoor Shower
Parking Features Driveway, Guest, RV Parking
Garage Spaces 1.0
Utilities Available Cable Available, Electricity Connected, Public
View Garden, Trees/Woods
Roof Type Shingle
Attached Garage true
Garage true
Private Pool No
Building
Entry Level One
Foundation Slab
Lot Size Range 1/4 to less than 1/2
Sewer Public Sewer
Water Public
Structure Type Block
New Construction false
Schools
Elementary Schools Wilkinson Elementary
Middle Schools Brookside Middle
High Schools Sarasota High
Others
Pets Allowed Yes
Senior Community No
Ownership Fee Simple
Acceptable Financing Cash, Conventional
Listing Terms Cash, Conventional
Special Listing Condition None

"My job is to find and attract mastery-based agents to the office, protect the culture, and make sure everyone is happy! "






