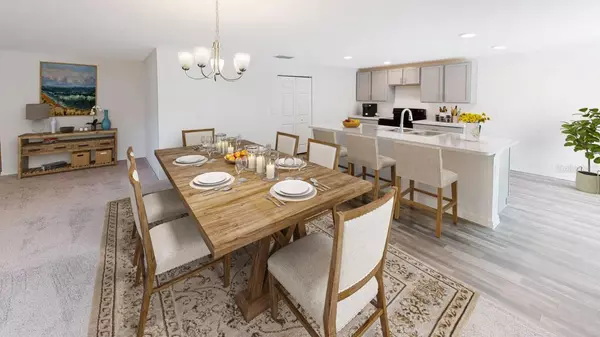
4 Beds
2 Baths
1,867 SqFt
4 Beds
2 Baths
1,867 SqFt
Key Details
Property Type Single Family Home
Sub Type Single Family Residence
Listing Status Active
Purchase Type For Sale
Square Footage 1,867 sqft
Price per Sqft $160
Subdivision Southwood
MLS Listing ID O6266141
Bedrooms 4
Full Baths 2
HOA Y/N No
Originating Board Stellar MLS
Annual Tax Amount $408
Lot Size 0.290 Acres
Acres 0.29
Property Description
Welcome to your new Florida-style residence, designed for comfort and modern living. As you step into the foyer, you're greeted by a spacious, open floor plan that seamlessly connects the great room and kitchen—perfect for entertaining. The upgraded kitchen is a chef's dream, featuring shaker cabinets, a central island for casual dining, and a pantry for extra storage. The great room opens to an extended rear patio, inviting you to enjoy outdoor living and relaxation.
The three secondary bedrooms are thoughtfully positioned at the front of the home, ensuring privacy and convenience, while the master suite is tucked away in the back right corner for ultimate tranquility. The master suite features a luxurious ensuite bathroom with dual vanities and shaker cabinets, as well as a large walk-in closet.
For added convenience, the laundry room connects directly to the two-car garage, offering easy access and ample space for storage. With hurricane shutters, upgraded shingles, and a design built to withstand Florida living, this home offers both protection and style. Whether you're looking for a serene retreat or a space perfect for entertaining, The 1876 has it all.
Location
State FL
County Lee
Community Southwood
Zoning RS-1
Interior
Interior Features Eat-in Kitchen, Open Floorplan, Primary Bedroom Main Floor, Smart Home, Split Bedroom, Thermostat, Walk-In Closet(s)
Heating Central, Electric
Cooling Central Air
Flooring Carpet, Tile
Furnishings Unfurnished
Fireplace false
Appliance Built-In Oven, Disposal, Electric Water Heater, Microwave
Laundry Electric Dryer Hookup, Laundry Room, Washer Hookup
Exterior
Exterior Feature Hurricane Shutters
Parking Features Driveway, Garage Door Opener
Garage Spaces 2.0
Utilities Available Cable Available
Roof Type Shingle
Porch Patio
Attached Garage true
Garage true
Private Pool No
Building
Lot Description Landscaped
Entry Level One
Foundation Slab
Lot Size Range 1/4 to less than 1/2
Sewer Septic Tank
Water Well
Architectural Style Ranch
Structure Type Vinyl Siding,Wood Frame
New Construction true
Schools
Elementary Schools Sunshine Elementary
Middle Schools Varsity Lakes Middle School
High Schools Lehigh Acres High School
Others
Pets Allowed Yes
Senior Community No
Ownership Fee Simple
Acceptable Financing Cash, Conventional, FHA, VA Loan
Listing Terms Cash, Conventional, FHA, VA Loan
Special Listing Condition None


"My job is to find and attract mastery-based agents to the office, protect the culture, and make sure everyone is happy! "






