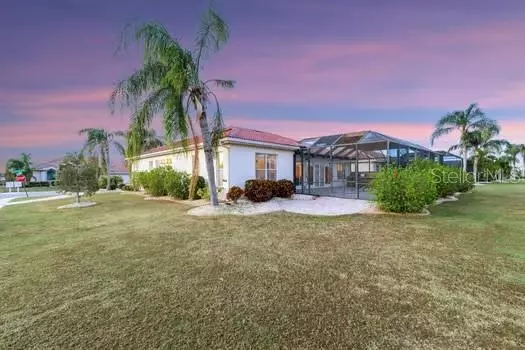
3 Beds
3 Baths
2,510 SqFt
3 Beds
3 Baths
2,510 SqFt
Key Details
Property Type Single Family Home
Sub Type Single Family Residence
Listing Status Active
Purchase Type For Sale
Square Footage 2,510 sqft
Price per Sqft $198
Subdivision Sun City Center Unit 259
MLS Listing ID A4630293
Bedrooms 3
Full Baths 3
HOA Fees $365/qua
HOA Y/N Yes
Originating Board Stellar MLS
Year Built 1999
Annual Tax Amount $4,692
Lot Size 0.290 Acres
Acres 0.29
Property Description
t drawers.
The home has hurricane impact windows and doors throughout the home by PGT as well as easy to clean and easy to adjust plantation shutters and faux wood blinds. The red barrel til roof and beautiful lines of the turret circular entry along with the exquisite warm toned paver circular driveway gives this home a Mediterranean architectural styling. With beautiful lake views on the back patio and soft spectacular sunsets pouring in your front windows, you will want to move right in and make yourself at home. This home is located between Tampa and Sarasota in the active adult community of Sun City Center where many residents travel to the golf courses and social activities by golf cart. Residents in Sun City Center enjoy numerous clubs and recreational activities Such as swimming, pickle ball, chatting with neighbors, walking their dogs, golf, etc. Beaches, shopping centers, the Arts, concerts, theme parks, airports, and much more are all relatively close by. This home is only a few miles off I 75 and 301. With its amazing attention to detail, garden tub that soaks up the late afternoon sun and, beautiful outdoor vistas, sandhill cranes and tranquil setting, this home is a must see for your next tour of homes. You won’t be disappointed.
Location
State FL
County Hillsborough
Community Sun City Center Unit 259
Zoning PD-MU
Rooms
Other Rooms Den/Library/Office, Family Room, Florida Room, Formal Dining Room Separate, Formal Living Room Separate, Great Room, Inside Utility
Interior
Interior Features Accessibility Features, Built-in Features, Ceiling Fans(s), Eat-in Kitchen, High Ceilings, Open Floorplan, Pest Guard System, Primary Bedroom Main Floor, Solid Surface Counters, Split Bedroom, Thermostat, Tray Ceiling(s), Walk-In Closet(s), Wet Bar, Window Treatments
Heating Heat Pump
Cooling Central Air
Flooring Ceramic Tile, Tile
Fireplace false
Appliance Cooktop, Dishwasher, Disposal, Electric Water Heater, Ice Maker, Microwave, Range, Refrigerator, Water Softener
Laundry Corridor Access, Electric Dryer Hookup, Inside, Laundry Room, Washer Hookup
Exterior
Exterior Feature Hurricane Shutters, Irrigation System, Outdoor Grill, Rain Gutters, Sidewalk
Parking Features Circular Driveway, Covered, Driveway, Garage Door Opener
Garage Spaces 2.0
Community Features Buyer Approval Required, Clubhouse, Community Mailbox, Deed Restrictions, Golf Carts OK, Golf, Pool, Sidewalks, Wheelchair Access
Utilities Available Cable Available, Electricity Available, Public, Water Available, Water Connected
Amenities Available Clubhouse, Fence Restrictions, Golf Course, Pickleball Court(s), Recreation Facilities, Security
View Water
Roof Type Tile
Porch Deck, Front Porch, Patio, Porch, Rear Porch, Screened
Attached Garage true
Garage true
Private Pool No
Building
Lot Description Corner Lot, Landscaped, Near Golf Course, Sidewalk
Story 1
Entry Level One
Foundation Block, Slab
Lot Size Range 1/4 to less than 1/2
Builder Name Florida Design Communities
Sewer Public Sewer
Water Public
Architectural Style Florida
Structure Type Block
New Construction false
Others
Pets Allowed Cats OK, Dogs OK
HOA Fee Include Common Area Taxes,Pool,Maintenance Grounds,Management,Recreational Facilities
Senior Community Yes
Ownership Fee Simple
Monthly Total Fees $163
Acceptable Financing Cash, Conventional, FHA, VA Loan
Membership Fee Required Required
Listing Terms Cash, Conventional, FHA, VA Loan
Special Listing Condition None


"My job is to find and attract mastery-based agents to the office, protect the culture, and make sure everyone is happy! "






