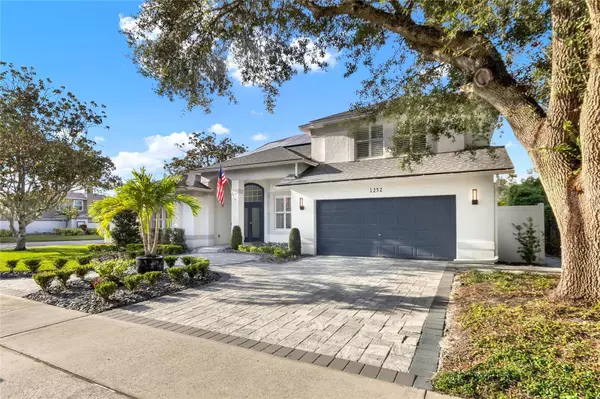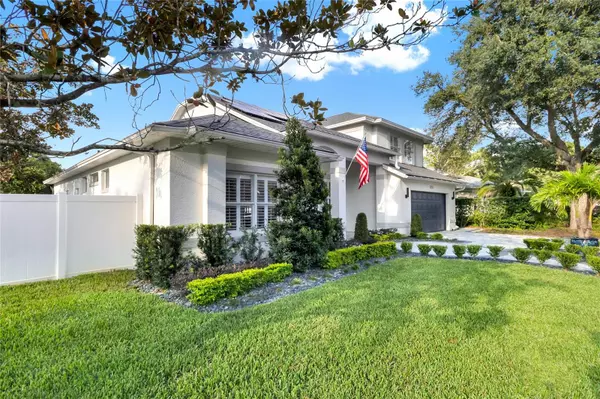$770,000
$800,000
3.8%For more information regarding the value of a property, please contact us for a free consultation.
5 Beds
3 Baths
2,954 SqFt
SOLD DATE : 11/10/2023
Key Details
Sold Price $770,000
Property Type Single Family Home
Sub Type Single Family Residence
Listing Status Sold
Purchase Type For Sale
Square Footage 2,954 sqft
Price per Sqft $260
Subdivision Lost Creek
MLS Listing ID O6142674
Sold Date 11/10/23
Bedrooms 5
Full Baths 3
Construction Status Inspections
HOA Fees $19/ann
HOA Y/N Yes
Originating Board Stellar MLS
Year Built 1996
Annual Tax Amount $4,894
Lot Size 10,454 Sqft
Acres 0.24
Property Description
Extremely rare opportunity to own a fully updated CONTEMPORARY MASTERPIECE in the heart of Seminole County, FL!! Meticulous maintenance and pride of ownership is obvious and gorgeous stylistic details abound in this absolute must-see Winter Park pool residence. Zoned for top rated schools and boasting nearly 3000 sq. feet of living space, this 5 bedroom(plus office and loft) 3 bathroom SOLAR pool home is fully equipped to handle the most demanding of busy family lifestyles and sure to impress any discerning homebuyer. Set upon a corner lot in the quiet Lost Creek community of less than 100 homes, the property has amazing curb appeal highlighted by sleek titanium colored pavers and high-end downtown Winter Park themed landscaping. Stepping across the paver front patio and through the double door front entrance you enter a brightly lit home with cathedral ceilings and a consistent contemporary layout and design throughout. The first floor OPEN CONCEPT features a large dining area, wood burning fireplace, and ample living room space to either relax or entertain. The designer kitchen includes a large eat-in island, breakfast nook, quartz counters, and a walk-in BUTLER'S PANTRY fully equipped with prep sink, built-in microwave, and generous room for dry storage. The first floor also includes a spacious laundry room(washer and dryer stay with home), full bathroom, guest bedroom, bonus full size office, and master suite. The large master bedroom has private access to the outdoor lanai and includes a MASSIVE en-suite walk-in closet and bathroom with oversized tiled shower and quartz double sink vanity. Head up the stylish CABLE AND RAIL staircase to the second floor consisting of three additional bedrooms, a bonus loft space, and a third full size bathroom. Had a long day? Step outside to your stunning private POOL OASIS! The outdoor space includes a large covered lanai, a screen enclosed pool area with oversized paver deck, a fully fenced yard with additional paver dining/picnic area and a full size putting green for all the avid golf enthusiasts! List of recent updates/upgrades include: Roof 2018, Whole home renovation 2020, HVAC 2020, Plantation shutters 2020, Re-plumb 2020, Security system 2020, Screen enclosure 2020, Pool pump 2020, Solar panels 2021, Fence 2022,Titanium pavers 2022, Landscaping and new irrigation 2022, Pool resurface(PebbleTec) and tile 2023, and more!!! Located conveniently near all major commuting highways, shopping, dining, and other local amenities this home is in a prime location and expected to SELL QUICKLY. So, schedule your private showing TODAY! This is the one you have been waiting for! You must see this home!! FULL MOTION VIDEO HERE: http://1252valleycreekrun.site/Video-MLS VIRTUAL 3D TOUR HERE: http://1252valleycreekrun.site/360-Floorplan-MLS
Location
State FL
County Seminole
Community Lost Creek
Zoning R-1A
Rooms
Other Rooms Bonus Room, Loft
Interior
Interior Features Cathedral Ceiling(s), Ceiling Fans(s), Eat-in Kitchen, Kitchen/Family Room Combo, Living Room/Dining Room Combo, Master Bedroom Main Floor, Open Floorplan, Stone Counters, Thermostat, Walk-In Closet(s), Window Treatments
Heating Central, Electric
Cooling Central Air
Flooring Ceramic Tile, Luxury Vinyl
Furnishings Unfurnished
Fireplace true
Appliance Built-In Oven, Cooktop, Dishwasher, Disposal, Dryer, Electric Water Heater, Microwave, Range Hood, Refrigerator, Washer
Laundry Inside, Laundry Room
Exterior
Exterior Feature Irrigation System, Lighting, Other, Private Mailbox, Rain Gutters, Sidewalk, Sliding Doors
Parking Features Driveway, Garage Door Opener, On Street
Garage Spaces 2.0
Fence Fenced, Vinyl
Pool Child Safety Fence, Deck, Gunite, In Ground, Lighting, Screen Enclosure
Utilities Available Cable Connected, Electricity Connected, Public, Sewer Connected, Solar, Street Lights, Water Connected
Roof Type Shingle
Porch Covered, Front Porch, Patio, Rear Porch, Screened
Attached Garage true
Garage true
Private Pool Yes
Building
Lot Description Corner Lot, Landscaped, Sidewalk
Story 2
Entry Level Two
Foundation Slab
Lot Size Range 0 to less than 1/4
Sewer Public Sewer
Water Public
Architectural Style Contemporary
Structure Type Block,Stucco
New Construction false
Construction Status Inspections
Schools
Elementary Schools Red Bug Elementary
Middle Schools Tuskawilla Middle
High Schools Lake Howell High
Others
Pets Allowed Yes
HOA Fee Include Maintenance Grounds
Senior Community No
Ownership Fee Simple
Monthly Total Fees $19
Acceptable Financing Cash, Conventional, FHA, VA Loan
Membership Fee Required Required
Listing Terms Cash, Conventional, FHA, VA Loan
Special Listing Condition None
Read Less Info
Want to know what your home might be worth? Contact us for a FREE valuation!

Our team is ready to help you sell your home for the highest possible price ASAP

© 2025 My Florida Regional MLS DBA Stellar MLS. All Rights Reserved.
Bought with YOUNG REAL ESTATE
"My job is to find and attract mastery-based agents to the office, protect the culture, and make sure everyone is happy! "






