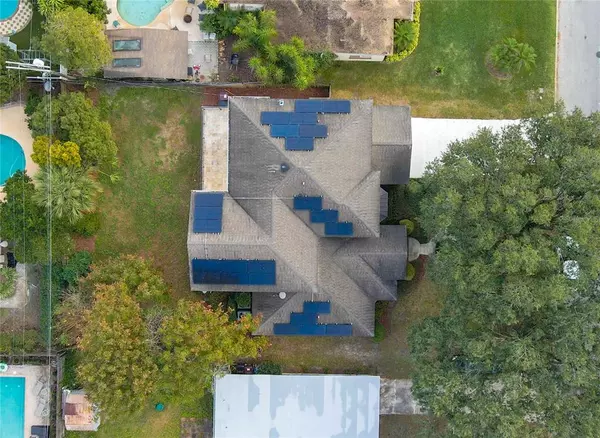$790,000
$799,000
1.1%For more information regarding the value of a property, please contact us for a free consultation.
4 Beds
4 Baths
3,465 SqFt
SOLD DATE : 03/10/2022
Key Details
Sold Price $790,000
Property Type Single Family Home
Sub Type Single Family Residence
Listing Status Sold
Purchase Type For Sale
Square Footage 3,465 sqft
Price per Sqft $227
Subdivision Ardsley Manor
MLS Listing ID O5996117
Sold Date 03/10/22
Bedrooms 4
Full Baths 3
Half Baths 1
Construction Status Appraisal
HOA Y/N No
Originating Board Stellar MLS
Year Built 2004
Annual Tax Amount $8,123
Lot Size 9,147 Sqft
Acres 0.21
Lot Dimensions x
Property Description
Solar Powered Home in College Park! New solar system just installed to bring you ZERO Electric bills complete with a Tesla Powerwall Battery!! Rebuilt from the ground up in 2004, this home is total custom with high-end features throughout designed for lifestyle, comfort, and ENERGY SAVINGS. The architectural design is stunning with a stone walkway to the 8' front door with etched glass and matching side lites. The foyer sets the tone for elegance, opening to the living room/parlor with a vaulted ceiling and a feature niche at the end with a direct connection to the gallery and dining room. The kitchen features Bosch appliances, stone backsplash, granite, stainless island sink, custom cabinetry, and lighting, with windows opening to the lanai. Double doors open to the roomy laundry room with Kenmore Elite washer & dryer, wall mount ironing board, cabinets, and access to the powder bath which leads to the lanai. The lanai measures 15'x24' featuring travertine flooring, A wood plank ceiling, audio speakers, and an oversized gas fireplace. The kitchen opens to the family room which features a 28' exposed beam ceiling and french doors to the lanai The custom staircase with wood treads, tile risers, and decorative iron railing leads to the 2nd-floor landing with access to the 3rd bedroom ensuite and the double door entry to the master bedroom. Step out from the master suite through the double french doors to the private 6'x24' covered travertine balcony with a step down to a 10'x24' open sundeck. Dual showerheads and a stone surround make the 5 piece master bath your own retreat. The downstairs gallery leads to 2 private bedrooms with custom closets and a shared hall bath. Many more features include a tankless water heater, 6' baseboards throughout, rounded corners, in-wall and in-ceiling speakers, custom lighting system, real hardwood flooring, custom closets throughout, multiple storage areas, energy-efficient double pane Low-E windows with tilt sash feature for easy cleaning, custom vinyl 4" plantation shutters on all windows and doors, custom mirrors, ceiling fans, and much more. This home is a must-see in College Park.
Location
State FL
County Orange
Community Ardsley Manor
Zoning R1AA
Rooms
Other Rooms Attic, Formal Dining Room Separate, Formal Living Room Separate, Inside Utility
Interior
Interior Features Attic Ventilator, Cathedral Ceiling(s), Ceiling Fans(s), Crown Molding, Eat-in Kitchen, High Ceilings, Master Bedroom Upstairs, Solid Surface Counters, Solid Wood Cabinets, Split Bedroom, Stone Counters, Thermostat, Vaulted Ceiling(s), Walk-In Closet(s), Window Treatments
Heating Central, Heat Pump
Cooling Central Air
Flooring Carpet, Wood
Fireplaces Type Gas, Other
Fireplace true
Appliance Dishwasher, Disposal, Dryer, Electric Water Heater, Exhaust Fan, Microwave, Range, Range Hood, Washer
Laundry Inside, Laundry Room
Exterior
Exterior Feature Balcony, Rain Gutters
Garage Spaces 2.0
Fence Fenced
Utilities Available Cable Connected, Electricity Connected, Sewer Connected, Street Lights, Underground Utilities, Water Connected
Roof Type Shingle
Porch Covered, Deck, Patio, Porch
Attached Garage true
Garage true
Private Pool No
Building
Lot Description City Limits, Near Public Transit, Paved
Entry Level Two
Foundation Crawlspace
Lot Size Range 0 to less than 1/4
Sewer Public Sewer
Water Public
Architectural Style Contemporary
Structure Type Block
New Construction false
Construction Status Appraisal
Schools
Elementary Schools Lake Silver Elem
Middle Schools College Park Middle
High Schools Edgewater High
Others
Senior Community No
Ownership Fee Simple
Acceptable Financing Cash, Conventional, FHA, VA Loan
Listing Terms Cash, Conventional, FHA, VA Loan
Special Listing Condition None
Read Less Info
Want to know what your home might be worth? Contact us for a FREE valuation!

Our team is ready to help you sell your home for the highest possible price ASAP

© 2024 My Florida Regional MLS DBA Stellar MLS. All Rights Reserved.
Bought with PREFERRED RE BROKERS III
"My job is to find and attract mastery-based agents to the office, protect the culture, and make sure everyone is happy! "






