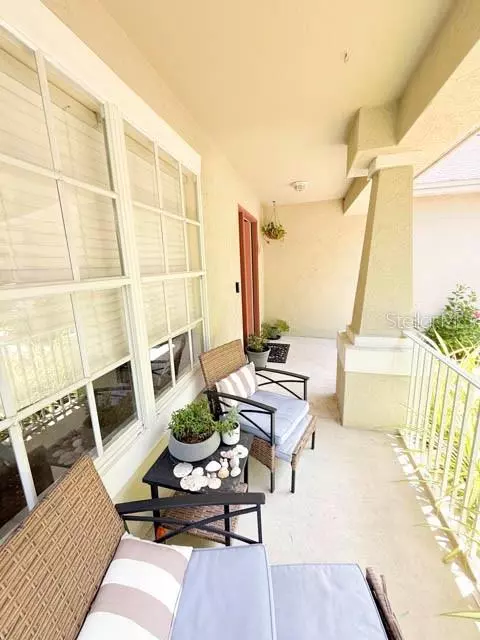
3 Beds
2 Baths
1,540 SqFt
3 Beds
2 Baths
1,540 SqFt
Key Details
Property Type Single Family Home
Sub Type Single Family Residence
Listing Status Active
Purchase Type For Sale
Square Footage 1,540 sqft
Price per Sqft $217
Subdivision Rivercrest Ph 1A
MLS Listing ID TB8416525
Bedrooms 3
Full Baths 2
Construction Status Completed
HOA Fees $200/ann
HOA Y/N Yes
Annual Recurring Fee 200.0
Year Built 2002
Annual Tax Amount $6,239
Lot Size 5,662 Sqft
Acres 0.13
Lot Dimensions 50x110
Property Sub-Type Single Family Residence
Source Stellar MLS
Property Description
The master suite provides a private retreat with a walk-in closet and a full bathroom, while the split-bedroom layout ensures added privacy for family or guests. Throughout the home, high ceilings and wood laminate flooring in the main living areas create a warm and inviting feel. A two-car garage and additional street parking provide convenience, while the backyard offers space to relax or entertain.
Buyers will also appreciate the peace of mind that comes with a roof being repaired on , which means the next owners can enjoy years of protection and reduced maintenance costs without having to budget for a major expense right after moving in. This significant improvement adds long-term value and security.
Located on a quiet cul-de-sac with a lot size of approximately 5,500 square feet, this home also comes with access to Rivercrest's resort-style amenities, including community pools, tennis and basketball courts, playgrounds, trails, and a clubhouse. The neighborhood's low HOA fees make it even more appealing. With quick access to I-75 and Highway 301, as well as nearby shopping, dining, and top-rated schools, this move-in ready home is a wonderful opportunity for anyone looking to enjoy the best of Riverview living.
Location
State FL
County Hillsborough
Community Rivercrest Ph 1A
Area 33569 - Riverview
Zoning PD
Interior
Interior Features Ceiling Fans(s), High Ceilings, Kitchen/Family Room Combo, Living Room/Dining Room Combo, Open Floorplan, Primary Bedroom Main Floor
Heating Central
Cooling Central Air
Flooring Laminate, Tile
Fireplace false
Appliance Convection Oven, Cooktop, Dishwasher, Disposal, Dryer, Electric Water Heater, Freezer, Ice Maker, Microwave, Washer
Laundry Electric Dryer Hookup, Laundry Room, Washer Hookup
Exterior
Exterior Feature Garden, Private Mailbox, Sidewalk
Garage Spaces 2.0
Utilities Available Cable Available, Electricity Connected, Fiber Optics, Public, Sewer Available
Roof Type Shingle
Attached Garage true
Garage true
Private Pool No
Building
Lot Description Sloped
Story 1
Entry Level One
Foundation Slab
Lot Size Range 0 to less than 1/4
Sewer Public Sewer
Water Public
Structure Type Concrete
New Construction false
Construction Status Completed
Schools
Elementary Schools Sessums-Hb
Others
Pets Allowed Cats OK, Dogs OK
Senior Community No
Ownership Fee Simple
Monthly Total Fees $16
Membership Fee Required Required
Special Listing Condition None
Virtual Tour https://www.propertypanorama.com/instaview/stellar/TB8416525


"My job is to find and attract mastery-based agents to the office, protect the culture, and make sure everyone is happy! "






