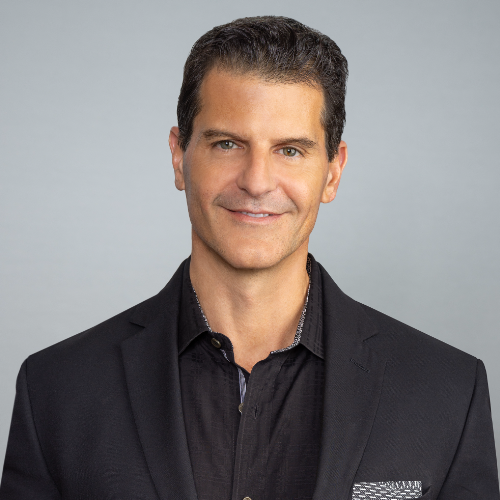
2 Beds
1 Bath
991 SqFt
2 Beds
1 Bath
991 SqFt
Open House
Sat Sep 27, 2:00pm - 4:00pm
Sun Sep 28, 1:00pm - 3:00pm
Key Details
Property Type Single Family Home
Sub Type Single Family Residence
Listing Status Active
Purchase Type For Sale
Square Footage 991 sqft
Price per Sqft $524
Subdivision Bronx
MLS Listing ID TB8431394
Bedrooms 2
Full Baths 1
HOA Y/N No
Year Built 1940
Annual Tax Amount $6,020
Lot Size 6,534 Sqft
Acres 0.15
Lot Dimensions 50x127
Property Sub-Type Single Family Residence
Source Stellar MLS
Property Description
The kitchen is in the heart and center of the home featuring a beautiful farm sink and stainless steel appliances. This home was designed to create the maximum enjoyment of indoor/outdoor living. The bonus space is currently a relaxing reading nook/guest space. The one car garage currently serves as an indoor gym, laundry area, storage and could easily be converted into an in-law suite or large primary bedroom.....
Outdoors you find gracious, generous patio spaces, gated, off street parking that accommodates, car, trucks, trailers, boats, large RVs (there is an RV hookup in place already) and 3 large outdoor storage sheds. The chicken coop and run were designed to maximize the space for the chickens while minimizing the impact to your backyard.....
Located on the brick streets, this home is not in a flood zone and sits at a higher elevation. Walk, bike, or golf cart 4 blocks to Central Avenue's breweries, coffee shops, restaurants, art museums and music venues, or unwind at Kenwood Dog Park just 3 blocks from home. Downtown St. Pete is only 1.4 miles away, St. Pete Beach just 9 miles, and Tampa International Airport within 18 miles offering unmatched access to work, play, and world-class leisure.....
This is where a love of art, dogs, wine, craft beer and fabulous food is paired with character, community, and convenience as it all comes together in the heart of Historic Kenwood.
Location
State FL
County Pinellas
Community Bronx
Area 33713 - St Pete
Direction N
Interior
Interior Features Ceiling Fans(s), Kitchen/Family Room Combo
Heating Central
Cooling Central Air
Flooring Luxury Vinyl
Fireplace false
Appliance Dishwasher, Dryer, Microwave, Range, Refrigerator, Washer
Laundry In Garage
Exterior
Exterior Feature Lighting, Storage
Parking Features Off Street, RV Access/Parking
Garage Spaces 1.0
Fence Vinyl
Utilities Available Electricity Connected, Sewer Connected, Water Connected
View City
Roof Type Shingle
Porch Rear Porch
Attached Garage true
Garage true
Private Pool No
Building
Lot Description Corner Lot, Near Public Transit, Street Brick
Story 1
Entry Level One
Foundation Crawlspace
Lot Size Range 0 to less than 1/4
Sewer Public Sewer
Water Public
Architectural Style Bungalow
Structure Type Vinyl Siding,Frame
New Construction false
Others
Senior Community No
Ownership Fee Simple
Acceptable Financing Cash, Conventional, FHA, VA Loan
Listing Terms Cash, Conventional, FHA, VA Loan
Special Listing Condition None


"My job is to find and attract mastery-based agents to the office, protect the culture, and make sure everyone is happy! "






