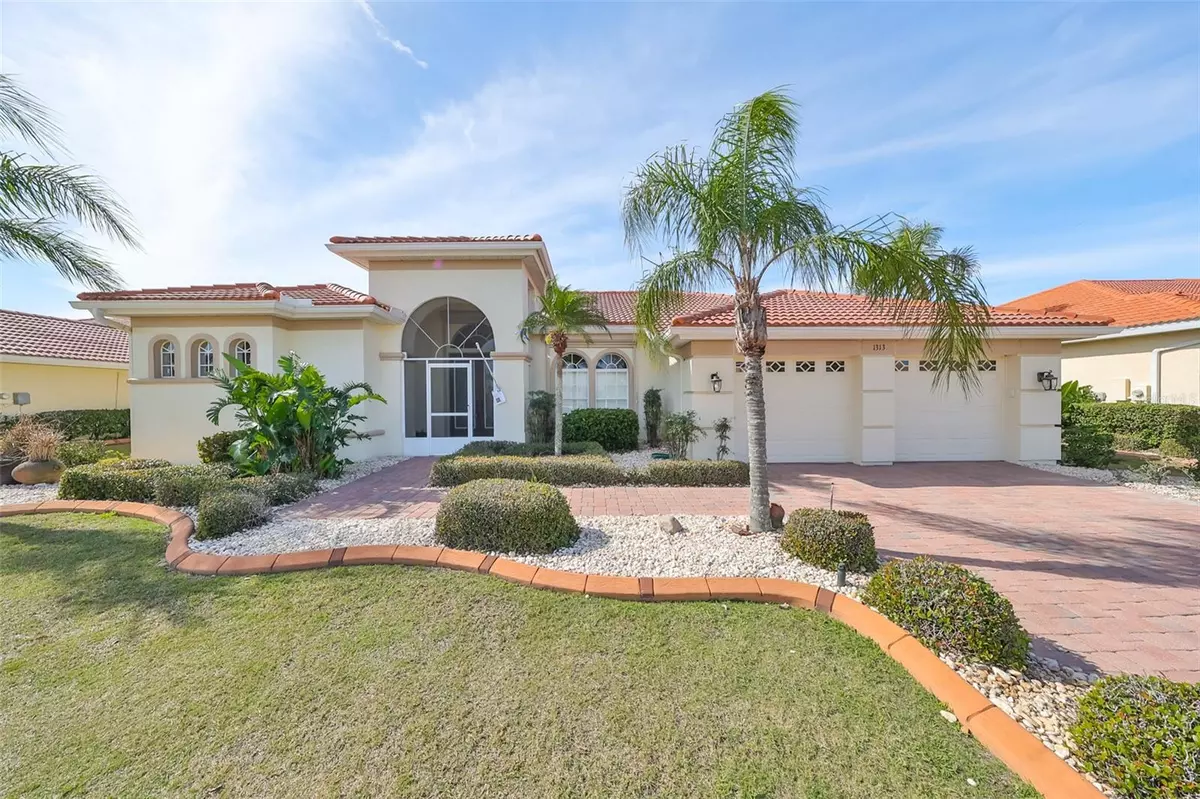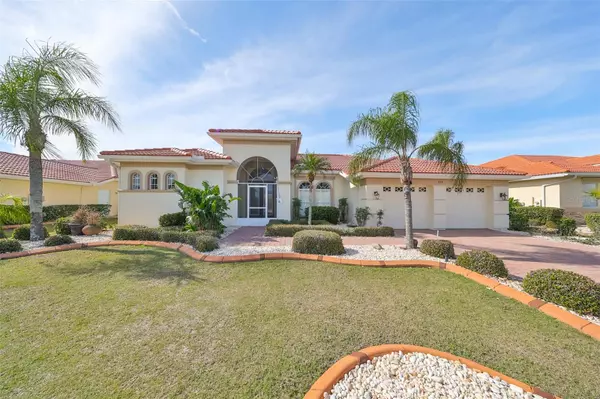3 Beds
2 Baths
2,145 SqFt
3 Beds
2 Baths
2,145 SqFt
Key Details
Property Type Single Family Home
Sub Type Single Family Residence
Listing Status Active
Purchase Type For Sale
Square Footage 2,145 sqft
Price per Sqft $261
Subdivision Sun City Center Unit 255
MLS Listing ID TB8336373
Bedrooms 3
Full Baths 2
HOA Fees $522/qua
HOA Y/N Yes
Originating Board Stellar MLS
Year Built 2002
Annual Tax Amount $505
Lot Size 9,583 Sqft
Acres 0.22
Lot Dimensions 80x120
Property Description
Location
State FL
County Hillsborough
Community Sun City Center Unit 255
Zoning PD-MU
Interior
Interior Features Ceiling Fans(s), Eat-in Kitchen, Kitchen/Family Room Combo, Open Floorplan, Primary Bedroom Main Floor, Split Bedroom, Thermostat, Tray Ceiling(s), Walk-In Closet(s)
Heating Central
Cooling Central Air
Flooring Carpet, Ceramic Tile, Laminate, Tile
Fireplace false
Appliance Dishwasher, Disposal, Dryer, Electric Water Heater, Microwave, Range, Refrigerator, Washer
Laundry Inside, Laundry Room
Exterior
Exterior Feature Hurricane Shutters, Irrigation System, Rain Gutters, Sidewalk, Sliding Doors
Garage Spaces 2.0
Pool Other
Community Features Association Recreation - Owned, Deed Restrictions, Dog Park, Fitness Center, Golf Carts OK, Golf, Pool, Restaurant, Sidewalks, Tennis Courts
Utilities Available BB/HS Internet Available, Cable Available, Electricity Connected, Phone Available, Sewer Connected, Underground Utilities, Water Connected
Amenities Available Clubhouse, Fitness Center, Golf Course, Optional Additional Fees, Pool, Recreation Facilities, Shuffleboard Court, Spa/Hot Tub, Tennis Court(s), Vehicle Restrictions
View Golf Course, Trees/Woods
Roof Type Tile
Attached Garage true
Garage true
Private Pool Yes
Building
Lot Description Level, On Golf Course, Sidewalk, Paved
Entry Level One
Foundation Slab
Lot Size Range 0 to less than 1/4
Sewer Private Sewer
Water Public
Architectural Style Florida
Structure Type Block,Stucco
New Construction false
Others
Pets Allowed Yes
HOA Fee Include Common Area Taxes,Pool,Escrow Reserves Fund,Management,Recreational Facilities
Senior Community Yes
Ownership Fee Simple
Monthly Total Fees $174
Acceptable Financing Cash, Conventional
Membership Fee Required Required
Listing Terms Cash, Conventional
Special Listing Condition None

"My job is to find and attract mastery-based agents to the office, protect the culture, and make sure everyone is happy! "






