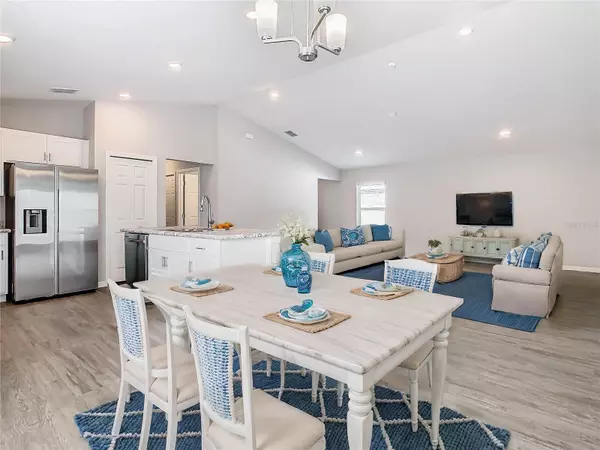3 Beds
2 Baths
1,492 SqFt
3 Beds
2 Baths
1,492 SqFt
Key Details
Property Type Single Family Home
Sub Type Single Family Residence
Listing Status Active
Purchase Type For Sale
Square Footage 1,492 sqft
Price per Sqft $217
Subdivision Enclave Lake Myrtle
MLS Listing ID L4949565
Bedrooms 3
Full Baths 2
HOA Fees $560/ann
HOA Y/N Yes
Originating Board Stellar MLS
Year Built 2022
Annual Tax Amount $2,645
Lot Size 5,662 Sqft
Acres 0.13
Property Description
5 minutes from the Walmart Supercenter, Aldi, and Lowe's Home Improvement, and sports at the nearby Lake Myrtle Sports Park, and World Flea Market. Close to Regional Airport for private pilots. Home is perfect for families or investors. Rentals allowed. I-4 is approximately 5.5 miles away and is the gateway to many of Central Florida's best attractions including Universal, Animal Kingdom, SeaWorld and Walt Disney Resort are within 30 miles of this home. Residents also have access to a community dog park and the Auburndale TECO Trail & located within walking distance of four full-sized soccer fields.
Location
State FL
County Polk
Community Enclave Lake Myrtle
Zoning RES
Rooms
Other Rooms Inside Utility
Interior
Interior Features Eat-in Kitchen, High Ceilings, In Wall Pest System, Kitchen/Family Room Combo, Living Room/Dining Room Combo, Open Floorplan, Pest Guard System, Primary Bedroom Main Floor, Split Bedroom, Thermostat, Vaulted Ceiling(s), Walk-In Closet(s), Window Treatments
Heating Central, Electric, Solar
Cooling Central Air
Flooring Carpet, Luxury Vinyl
Furnishings Unfurnished
Fireplace false
Appliance Convection Oven, Cooktop, Dishwasher, Electric Water Heater, Microwave, Range, Refrigerator, Water Softener
Laundry Electric Dryer Hookup, Inside, Laundry Room, Washer Hookup
Exterior
Exterior Feature Irrigation System, Sidewalk
Parking Features Driveway, Garage Door Opener, Ground Level, Off Street
Garage Spaces 2.0
Fence Vinyl
Community Features Community Mailbox, Sidewalks
Utilities Available BB/HS Internet Available, Cable Available, Electricity Connected, Sewer Connected, Solar, Underground Utilities, Water Connected
View Y/N Yes
Water Access Yes
Water Access Desc Pond
View Water
Roof Type Shingle
Porch Covered, Front Porch, Rear Porch
Attached Garage true
Garage true
Private Pool No
Building
Lot Description Cleared, Landscaped, Level, Sidewalk, Paved
Entry Level One
Foundation Slab
Lot Size Range 0 to less than 1/4
Builder Name Highland Homes
Sewer Public Sewer
Water Public
Structure Type Block,Stucco
New Construction false
Others
Pets Allowed Yes
Senior Community No
Ownership Fee Simple
Monthly Total Fees $46
Acceptable Financing Cash, Conventional, FHA, VA Loan
Membership Fee Required Required
Listing Terms Cash, Conventional, FHA, VA Loan
Special Listing Condition None

"My job is to find and attract mastery-based agents to the office, protect the culture, and make sure everyone is happy! "






