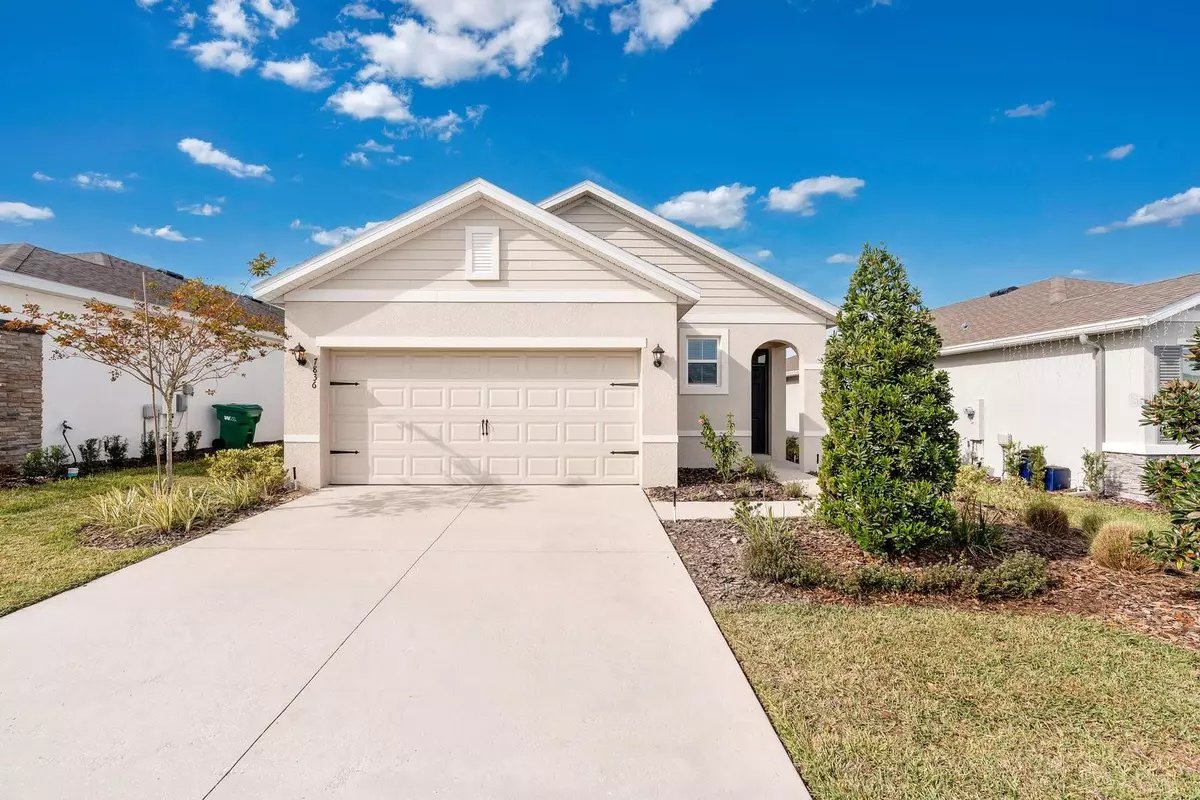3 Beds
2 Baths
1,504 SqFt
3 Beds
2 Baths
1,504 SqFt
Key Details
Property Type Single Family Home
Sub Type Single Family Residence
Listing Status Active
Purchase Type For Sale
Square Footage 1,504 sqft
Price per Sqft $206
Subdivision Beaumont Ph 1
MLS Listing ID O6267955
Bedrooms 3
Full Baths 2
HOA Fees $415/qua
HOA Y/N Yes
Originating Board Stellar MLS
Year Built 2021
Annual Tax Amount $6,099
Lot Size 4,791 Sqft
Acres 0.11
Lot Dimensions 45x116
Property Description
Location
State FL
County Sumter
Community Beaumont Ph 1
Zoning PUD
Interior
Interior Features Ceiling Fans(s), Eat-in Kitchen, Kitchen/Family Room Combo, Open Floorplan, Split Bedroom, Stone Counters, Walk-In Closet(s)
Heating Central
Cooling Central Air
Flooring Carpet, Ceramic Tile
Fireplace false
Appliance Dishwasher, Disposal, Electric Water Heater, Microwave, Range, Range Hood, Refrigerator
Laundry Electric Dryer Hookup, Inside, Laundry Room, Washer Hookup
Exterior
Exterior Feature Sidewalk, Sliding Doors
Parking Features Garage Door Opener, On Street
Garage Spaces 2.0
Community Features Clubhouse, Community Mailbox, Deed Restrictions, Fitness Center, Gated Community - No Guard, Playground, Pool, Sidewalks
Utilities Available Electricity Connected, Public, Sewer Connected, Water Connected
Amenities Available Clubhouse, Gated, Playground, Pool
Roof Type Shingle
Porch Covered, Porch, Rear Porch
Attached Garage true
Garage true
Private Pool No
Building
Lot Description Near Public Transit, Sidewalk, Paved
Entry Level One
Foundation Slab
Lot Size Range 0 to less than 1/4
Builder Name D.R. Horton, Inc.
Sewer Public Sewer
Water Public
Architectural Style Traditional
Structure Type Block
New Construction false
Schools
Elementary Schools Wildwood Elementary
Middle Schools Wildwood Middle
High Schools Wildwood High
Others
Pets Allowed Cats OK, Dogs OK, Yes
HOA Fee Include Cable TV,Pool,Internet,Maintenance Grounds,Recreational Facilities
Senior Community No
Pet Size Large (61-100 Lbs.)
Ownership Fee Simple
Monthly Total Fees $138
Acceptable Financing Cash, Conventional, FHA, VA Loan
Membership Fee Required Required
Listing Terms Cash, Conventional, FHA, VA Loan
Num of Pet 2
Special Listing Condition None

"My job is to find and attract mastery-based agents to the office, protect the culture, and make sure everyone is happy! "






