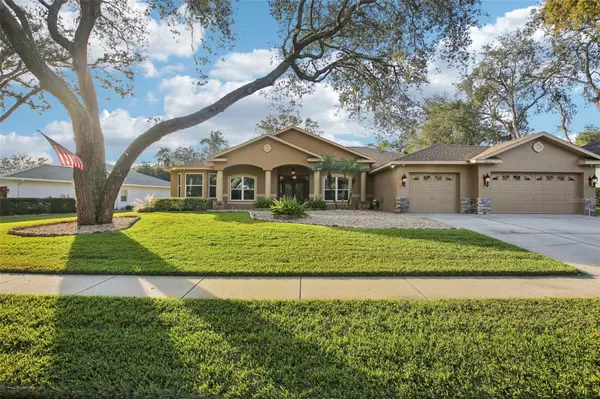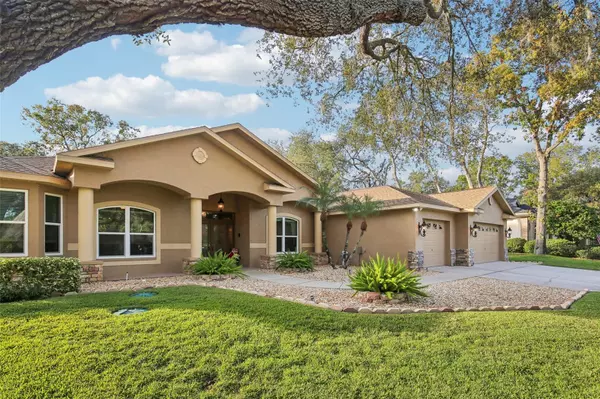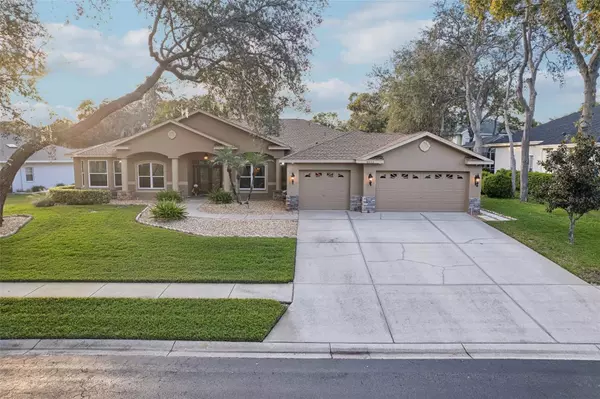4 Beds
4 Baths
3,188 SqFt
4 Beds
4 Baths
3,188 SqFt
Key Details
Property Type Single Family Home
Sub Type Single Family Residence
Listing Status Active
Purchase Type For Sale
Square Footage 3,188 sqft
Price per Sqft $250
Subdivision Crescent Forest
MLS Listing ID TB8329558
Bedrooms 4
Full Baths 4
HOA Fees $354/qua
HOA Y/N Yes
Originating Board Stellar MLS
Year Built 2000
Annual Tax Amount $4,044
Lot Size 0.320 Acres
Acres 0.32
Property Description
As you enter this expansive 4-bedroom, 4-bathroom home with office, you are welcomed by an inviting family room and formal dining area, both featuring elegant coffered ceilings. The open floor plan seamlessly connects to a spacious, gourmet kitchen equipped with top-of-the-line Sub-Zero appliances, double oven, granite countertops, and ample cabinet space – perfect for both cooking and entertaining.
Throughout the home, you'll find beautiful tile and wood floors, which add warmth and character to every room.
The large primary suite is a true retreat, complete with a cozy sitting area and a spa-like en suite bathroom featuring a jacuzzi tub, dual shower heads, and plenty of space to unwind. One of the bedrooms, located at the back of the home, offers private access to the pool area, making it ideal as an in-law suite or guest room with its own attached bathroom.
The outdoor space is equally impressive, with a heated saltwater pool and spa surrounded by travertine flooring, a newer screen enclosure, and lush landscaping designed for privacy. Recent upgrades, including a new roof, both A/C units, water softener, water heater, exterior lighting, and built-in patio lighting, make this home move-in ready.
Additional features include a dedicated home office, perfect for remote work, and an expansive yard for outdoor enjoyment. The home is equipped with newer pool and spa equipment, ensuring the perfect setting for relaxation and entertainment.
Located within the serene and secure Crescent Forest community, this home offers the ideal combination of privacy, luxury, and convenience. You truly have to see it to appreciate all the exceptional upgrades and thoughtful details that make this property one-of-a-kind.
Location
State FL
County Pasco
Community Crescent Forest
Zoning R2
Rooms
Other Rooms Formal Dining Room Separate, Formal Living Room Separate, Inside Utility
Interior
Interior Features Ceiling Fans(s), Coffered Ceiling(s), Eat-in Kitchen, High Ceilings, Open Floorplan, Solid Surface Counters, Solid Wood Cabinets, Split Bedroom, Vaulted Ceiling(s)
Heating Electric
Cooling Central Air
Flooring Tile, Wood
Fireplaces Type Living Room, Stone, Wood Burning
Fireplace true
Appliance Dishwasher, Disposal, Microwave, Range, Refrigerator, Water Softener
Laundry Inside, Laundry Room
Exterior
Exterior Feature French Doors, Irrigation System, Lighting, Sliding Doors
Garage Spaces 3.0
Pool Deck, Fiber Optic Lighting, Heated, In Ground, Lighting, Outside Bath Access, Salt Water, Screen Enclosure, Tile
Community Features Gated Community - No Guard, Tennis Courts
Utilities Available BB/HS Internet Available, Cable Available, Phone Available
Amenities Available Basketball Court, Gated, Tennis Court(s)
Roof Type Shingle
Attached Garage true
Garage true
Private Pool Yes
Building
Story 1
Entry Level One
Foundation Slab
Lot Size Range 1/4 to less than 1/2
Sewer Septic Tank
Water Public
Structure Type Block
New Construction false
Schools
Elementary Schools Cypress Elementary-Po
Middle Schools River Ridge Middle-Po
High Schools River Ridge High-Po
Others
Pets Allowed Yes
HOA Fee Include Private Road
Senior Community No
Ownership Fee Simple
Monthly Total Fees $118
Acceptable Financing Cash, Conventional, FHA, VA Loan
Membership Fee Required Required
Listing Terms Cash, Conventional, FHA, VA Loan
Special Listing Condition None

"My job is to find and attract mastery-based agents to the office, protect the culture, and make sure everyone is happy! "






