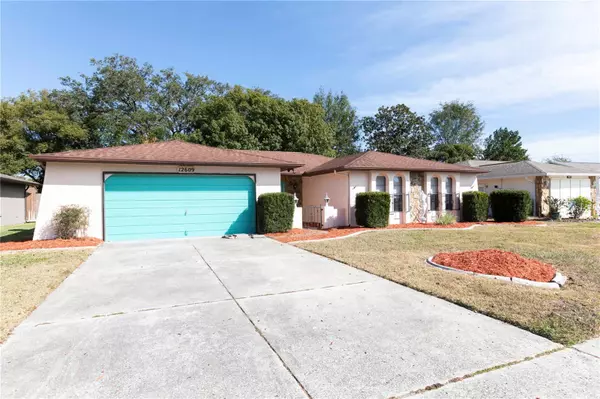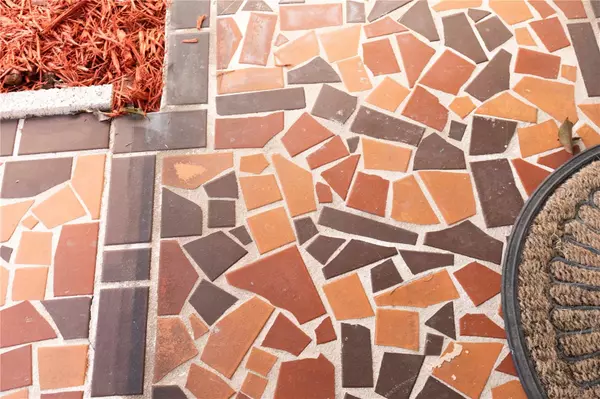3 Beds
2 Baths
1,624 SqFt
3 Beds
2 Baths
1,624 SqFt
Key Details
Property Type Single Family Home
Sub Type Single Family Residence
Listing Status Active
Purchase Type For Sale
Square Footage 1,624 sqft
Price per Sqft $202
Subdivision Shadow Lakes
MLS Listing ID TB8327620
Bedrooms 3
Full Baths 2
HOA Fees $52/ann
HOA Y/N Yes
Originating Board Stellar MLS
Year Built 1981
Annual Tax Amount $3,554
Lot Size 6,969 Sqft
Acres 0.16
Property Description
Upon entering, you are greeted by a breathtaking open-concept layout that seamlessly connects the various living spaces. The extensive updates throughout the home reflect a commitment to quality and comfort, making it clear that this is not your typical upgraded property nor a quick flip. The owners have invested thoughtfully in every detail to create a warm, inviting atmosphere.
The heart of the home, the updated kitchen, boasts an abundance of counter space that is ideal for preparing meals and entertaining guests. You'll find elegant granite countertops that enhance the aesthetics, along with new cabinetry featuring two lazy Susans for easy access to your essentials and a Rev-A-Shelf pull-out designed to discreetly hide your trash can. The modern appliances complete this chef's sanctuary, promising both functionality and style.
The generous living room is designed for comfort, featuring a charming wood-burning fireplace that serves as a focal point and makes the space perfect for cozy evenings or lively gatherings. Its oversized layout accommodates a wide array of furniture arrangements, allowing you to personalize the space to fit your lifestyle.
This home features a thoughtful split floor plan, ensuring privacy and tranquility. The master bedroom is roomy enough to house a king-sized bed along with additional furnishings, creating a serene retreat. The master bathroom is fully updated, offering both functionality and a touch of luxury.
Additionally, both guest bedrooms are spacious, and queen-sized beds and extra furniture easily fit, ensuring that visitors feel welcome and comfortable. The guest bathroom, too, has been fully updated, providing modern convenience for family and friends.
Step outside to discover a generously sized screened-in porch. This delightful outdoor space is perfect for leisurely mornings with coffee or entertaining friends with barbecues on warm evenings. The porch provides a seamless transition between indoor and outdoor living, making it the perfect setting for creating cherished memories.
Conveniently located just minutes from the expressway and local grocery shopping, this home offers easy access to everything you need. Plus, you’re only 45 minutes away from the vibrant cities of Tampa, St. Petersburg, and Clearwater.
Don’t miss your chance to experience the unique blend of beauty, comfort, and convenience that this remarkable home has to offer—come and see it today before it’s gone!
Upgrades and Keynotes:
The area is not located in a flood zone and includes wild bird sanctuaries.
- The water heater is two months old.
- The A/C unit is three years old.
- The roof is ten years old.
- All kitchen appliances are either brand new or no more than two years old.
- There is an additional refrigerator in the garage that is also two years old.
- Both the interior and exterior paint are fresh.
- A brand new garage door opener has been installed.
- All lighting in the living areas has been upgraded, and two new fans have been added.
- The bathrooms feature new vanities.
- The sprinkler system has a brand new control board, and all sprinklers have been renewed
Location
State FL
County Pasco
Community Shadow Lakes
Zoning PUD
Rooms
Other Rooms Family Room, Inside Utility
Interior
Interior Features Built-in Features, Ceiling Fans(s), Crown Molding, Eat-in Kitchen, Kitchen/Family Room Combo, Living Room/Dining Room Combo, Open Floorplan, Split Bedroom, Stone Counters, Walk-In Closet(s)
Heating Central, Electric
Cooling Central Air
Flooring Ceramic Tile, Vinyl
Fireplaces Type Living Room, Wood Burning
Fireplace true
Appliance Dishwasher, Microwave, Range, Refrigerator
Laundry Inside
Exterior
Exterior Feature Lighting, Rain Gutters
Parking Features Oversized
Garage Spaces 2.0
Community Features None
Utilities Available Public
Roof Type Shingle
Attached Garage true
Garage true
Private Pool No
Building
Lot Description In County, Landscaped, Sidewalk
Entry Level One
Foundation Slab
Lot Size Range 0 to less than 1/4
Sewer Public Sewer
Water Public
Structure Type Stucco,Wood Frame
New Construction false
Schools
Elementary Schools Moon Lake-Po
Middle Schools Crews Lake Middle-Po
High Schools Hudson High-Po
Others
Pets Allowed Yes
Senior Community No
Ownership Fee Simple
Monthly Total Fees $4
Acceptable Financing Cash, Conventional, FHA, VA Loan
Membership Fee Required Required
Listing Terms Cash, Conventional, FHA, VA Loan
Special Listing Condition None

"My job is to find and attract mastery-based agents to the office, protect the culture, and make sure everyone is happy! "






