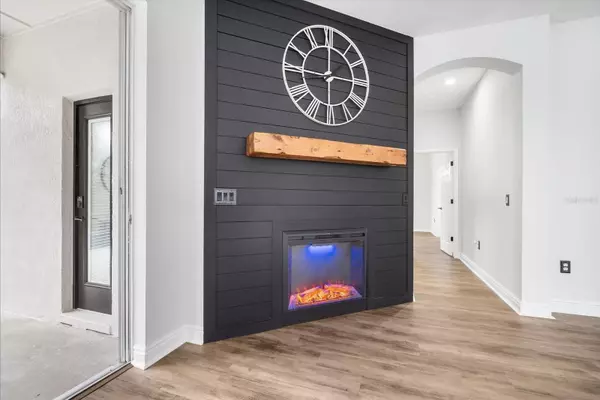
4 Beds
3 Baths
2,682 SqFt
4 Beds
3 Baths
2,682 SqFt
Key Details
Property Type Single Family Home
Sub Type Single Family Residence
Listing Status Active
Purchase Type For Rent
Square Footage 2,682 sqft
Subdivision Fishhawk Ranch Ph 2 Prcl
MLS Listing ID TB8323397
Bedrooms 4
Full Baths 3
HOA Y/N No
Originating Board Stellar MLS
Year Built 2004
Lot Size 6,969 Sqft
Acres 0.16
Lot Dimensions 62.38x110
Property Description
Home is in the highly sought-after Fishhawk Ranch community, known for its top-rated schools (Bevis, Randall, and Newsome) and exceptional amenities. This spacious SMART home features 4 bedrooms, including 2 suites(one that has it's own separate exterior entrance), plus an office, a bonus room, and a 3-car garage, offering plenty of space and versatility for your lifestyle. Situated on a conservation lot, the serene views from the backyard and screened lanai create the perfect retreat. The thoughtfully designed layout has all bedrooms conveniently located on the first floor.
The formal dining room/play area is ideal for hosting meals/holidays or as a great space as a playroom, while the stylish office with barn doors provides the perfect work-from-home setup or could be used as an additional bedroom as well.
The upgraded kitchen is a chef’s delight with high-end dark stainless appliances including under counter wine cooler, a gas range, a farmhouse sink, a pantry, and a large island perfect for barstool seating. The open living room, complete with a cozy fireplace, seamlessly connects to the screened lanai through sliding glass doors. The screened lanai overlooking the tranquil conservation lot is the perfect spot to relax and enjoy Florida’s natural beauty.
The spacious primary suite boasts a huge custom walk-in closet and a spa-like bathroom with large shower with dual shower heads and double sinks. A second suite with its own private bathroom ensures comfort and privacy for guests or family members, while Bedroom 3 offers a walk-in closet. Upstairs, the bonus room with its own storage closet is perfect for a playroom, media space, or additional storage.
A generously sized laundry room with a washer and dryer included adds convenience. The freshly painted 3-car garage with new epoxy floor offers ample parking and storage. Thermostat and Garage Door can be controlled through your Smartphone, if desired.
Fishhawk Ranch community gives you access to unmatched community amenities, including multiple clubhouses, resort-style pools, tennis and pickleball courts, playgrounds, a roller hockey court, basketball courts, fitness centers, and miles of walking trails. Conveniently close to shopping and dining, this home is ready for you to move in and start enjoying the Fishhawk lifestyle.
Location
State FL
County Hillsborough
Community Fishhawk Ranch Ph 2 Prcl
Rooms
Other Rooms Bonus Room, Den/Library/Office, Formal Dining Room Separate, Inside Utility
Interior
Interior Features Ceiling Fans(s), Kitchen/Family Room Combo, Open Floorplan, Primary Bedroom Main Floor, Stone Counters, Thermostat, Walk-In Closet(s)
Heating Central, Natural Gas
Cooling Central Air
Flooring Luxury Vinyl
Furnishings Unfurnished
Fireplace true
Appliance Dishwasher, Dryer, Microwave, Range, Refrigerator, Tankless Water Heater, Washer, Water Softener, Wine Refrigerator
Laundry Inside, Laundry Room
Exterior
Exterior Feature Irrigation System, Private Mailbox, Sidewalk, Sliding Doors
Parking Features Driveway, Garage Door Opener
Garage Spaces 3.0
Community Features Clubhouse, Fitness Center, Gated Community - No Guard, Golf Carts OK, Park, Playground, Pool, Sidewalks, Tennis Courts
Utilities Available BB/HS Internet Available, Cable Available, Electricity Connected, Natural Gas Connected, Public
Amenities Available Basketball Court, Clubhouse, Fitness Center, Gated, Park, Playground, Pool, Tennis Court(s), Trail(s)
View Trees/Woods
Porch Front Porch, Rear Porch, Screened
Attached Garage true
Garage true
Private Pool No
Building
Lot Description Sidewalk
Story 2
Entry Level Two
Sewer Public Sewer
Water Public
New Construction false
Schools
Elementary Schools Bevis-Hb
Middle Schools Randall-Hb
High Schools Newsome-Hb
Others
Pets Allowed Breed Restrictions, Cats OK, Dogs OK
Senior Community No
Membership Fee Required None


"My job is to find and attract mastery-based agents to the office, protect the culture, and make sure everyone is happy! "






