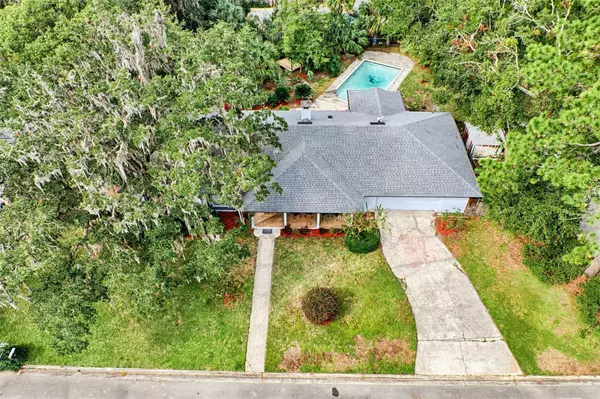
4 Beds
3 Baths
2,371 SqFt
4 Beds
3 Baths
2,371 SqFt
Key Details
Property Type Single Family Home
Sub Type Single Family Residence
Listing Status Active
Purchase Type For Sale
Square Footage 2,371 sqft
Price per Sqft $210
Subdivision Suburban Heights
MLS Listing ID GC526163
Bedrooms 4
Full Baths 2
Half Baths 1
HOA Y/N No
Originating Board Stellar MLS
Year Built 1971
Annual Tax Amount $3,741
Lot Size 0.370 Acres
Acres 0.37
Property Description
Upon entry, you are greeted by an abundance of natural light streaming through large windows, creating a warm and welcoming atmosphere. The home offers two distinct living areas: one with a charming brick, wood-burning fireplace and the other seamlessly connected to the dining room with corner built-ins, overlooking the beautifully renovated Chef's kitchen. This culinary space is equipped with a gas cooktop, ample cabinet storage, and elegant Quartz countertops, making it a true standout for home chefs and entertainers alike.
The primary suite features a newly renovated en suite with dual vanities and a large walk-in shower, providing a luxurious retreat. Three additional bedrooms offer plenty of space for family or guests. All bedrooms occupy the south wing of the house. The well-appointed inside laundry room comes with generous storage and offers direct access to the two-car garage, ensuring convenience.
The outdoor area, with nice views from the kitchen, is a true highlight of the property, showcasing a newly re-surfaced in-ground pool, a spacious yard for recreation, and a trellis deck perfect for entertaining or enjoying peaceful moments. Best of all, this property comes with no HOA restrictions!
Ideally located with easy access to Shands/UF Health and North Florida HCA hospitals, the University of Florida, Santa Fe College, top-rated schools, Shoppes at Thornebrook, Publix, the Gainesville Community Playhouse, Gainesville Health and Fitness and local nature trails. This exceptional home is a rare find—schedule your showing today. Welcome home to Suburban Heights!
Location
State FL
County Alachua
Community Suburban Heights
Zoning RSF1
Rooms
Other Rooms Breakfast Room Separate, Family Room, Formal Dining Room Separate, Formal Living Room Separate, Inside Utility
Interior
Interior Features Ceiling Fans(s), Primary Bedroom Main Floor, Stone Counters, Thermostat, Walk-In Closet(s)
Heating Central, Electric, Gas
Cooling Central Air
Flooring Luxury Vinyl, Tile
Fireplace true
Appliance Cooktop, Dishwasher, Disposal, Microwave, Range, Refrigerator
Laundry Gas Dryer Hookup, Inside, Laundry Room, Washer Hookup
Exterior
Exterior Feature Irrigation System
Garage Spaces 2.0
Fence Fenced
Pool In Ground
Community Features None
Utilities Available BB/HS Internet Available, Cable Available, Electricity Connected, Natural Gas Connected, Phone Available, Public, Sewer Connected, Street Lights, Underground Utilities, Water Connected
View Garden
Roof Type Shingle
Porch Covered, Front Porch, Rear Porch
Attached Garage true
Garage true
Private Pool Yes
Building
Lot Description Cleared, City Limits, Landscaped, Level, Near Public Transit
Story 1
Entry Level One
Foundation Slab
Lot Size Range 1/4 to less than 1/2
Sewer Public Sewer
Water Public
Architectural Style Florida, Ranch
Structure Type Concrete
New Construction false
Others
Pets Allowed Yes
Senior Community No
Ownership Fee Simple
Acceptable Financing Cash, Conventional, VA Loan
Listing Terms Cash, Conventional, VA Loan
Special Listing Condition None


"My job is to find and attract mastery-based agents to the office, protect the culture, and make sure everyone is happy! "






