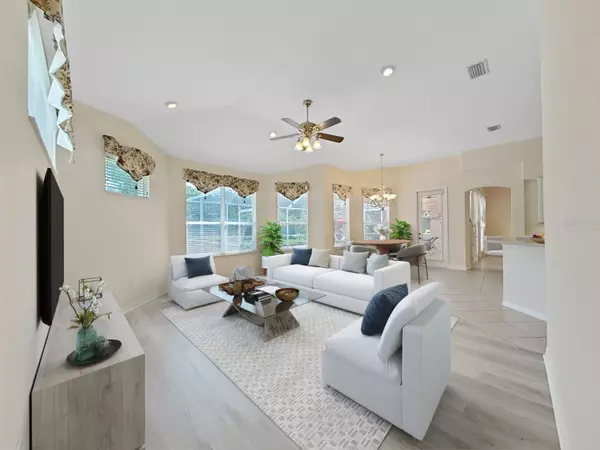4 Beds
3 Baths
3,488 SqFt
4 Beds
3 Baths
3,488 SqFt
Key Details
Property Type Single Family Home
Sub Type Single Family Residence
Listing Status Active
Purchase Type For Sale
Square Footage 3,488 sqft
Price per Sqft $209
Subdivision West Meadows Prcls 21 & 22
MLS Listing ID T3544994
Bedrooms 4
Full Baths 3
HOA Fees $1,518/ann
HOA Y/N Yes
Originating Board Stellar MLS
Year Built 2003
Annual Tax Amount $7,024
Lot Size 0.260 Acres
Acres 0.26
Lot Dimensions 80.31x139
Property Description
The main living spaces are located downstairs, characterized by an open concept design, creating a seamless flow between the family room, dining area, and kitchen. Brand new installed wood-looking vinyl plank flooring throughout the home, The family room features high ceilings exuding warmth, and The living room features large sliding glass doors that bathe the space in natural bright offers cinderella light. Enjoy your Former dining room. The kitchen features a large Pantry, a built-in desk, and a Pool View Eat Kitchen& Ready for the Top Chef of the House: 42” white cabinetry, Corian countertops, and White appliances. The breakfast nook overlooks the backyard and the stunning pool views of the conservation pond and woods. The expansive owner's suite is located just off the living room and features private access to the pool, which keeps the privacy away from the other guest rooms.
Additionally, the two more bedrooms with a full bathroom provide endless possibilities, whether you turn it into a home playroom or personal gym. Located in a Premier Gated Community, it has tons to offer, including a gated Community, Community Grand Club Room, Multi-Use Aquatic Center with RESORT STYLE Swimming Pools, Fitness Room, Four Lighted Tennis courts, Playground, Near i-75, i-275, wiregrass mall, premium outlet, restaurants, movie theater, business, new hospital. Several photos are virtually staged.
Location
State FL
County Hillsborough
Community West Meadows Prcls 21 & 22
Zoning PD-A
Interior
Interior Features Ceiling Fans(s), Open Floorplan, Solid Wood Cabinets, Split Bedroom, Thermostat, Vaulted Ceiling(s), Walk-In Closet(s)
Heating Central
Cooling Central Air
Flooring Ceramic Tile, Laminate, Vinyl
Furnishings Unfurnished
Fireplace false
Appliance Cooktop, Disposal, Dryer, Microwave, Range, Refrigerator, Washer
Laundry Inside, Laundry Room
Exterior
Exterior Feature Irrigation System, Lighting, Sidewalk, Sliding Doors
Parking Features Driveway, Garage Door Opener
Garage Spaces 3.0
Pool In Ground
Community Features Clubhouse, Deed Restrictions, Fitness Center, Gated Community - No Guard, Playground, Pool, Sidewalks, Tennis Courts
Utilities Available Public
Amenities Available Clubhouse, Fitness Center, Gated, Playground, Pool, Tennis Court(s), Vehicle Restrictions
Waterfront Description Pond
View Y/N Yes
View Pool, Trees/Woods, Water
Roof Type Shingle
Porch Covered, Enclosed, Patio
Attached Garage true
Garage true
Private Pool Yes
Building
Lot Description Cul-De-Sac
Story 2
Entry Level Two
Foundation Slab
Lot Size Range 1/4 to less than 1/2
Sewer Public Sewer
Water Public
Structure Type Block,Stucco
New Construction false
Schools
Elementary Schools Clark-Hb
Middle Schools Liberty-Hb
High Schools Freedom-Hb
Others
Pets Allowed Breed Restrictions, Cats OK
HOA Fee Include Trash
Senior Community No
Ownership Fee Simple
Monthly Total Fees $126
Acceptable Financing Cash, Conventional, FHA, VA Loan
Membership Fee Required Required
Listing Terms Cash, Conventional, FHA, VA Loan
Special Listing Condition None

"My job is to find and attract mastery-based agents to the office, protect the culture, and make sure everyone is happy! "






