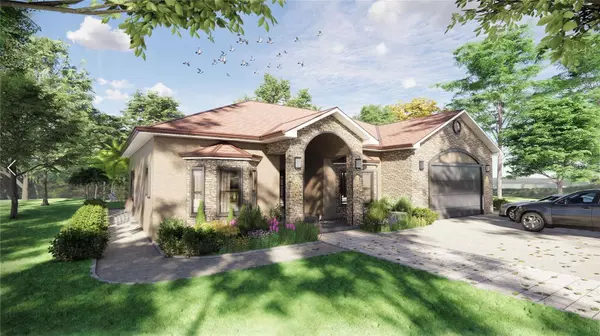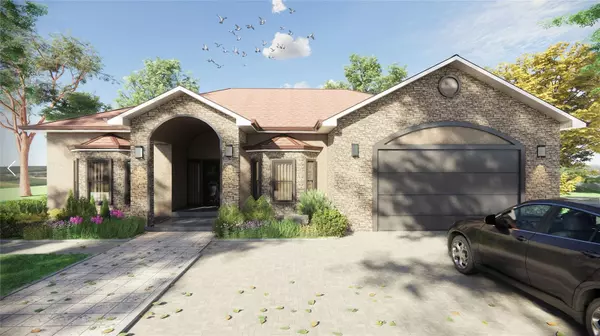
3 Beds
2 Baths
2,164 SqFt
3 Beds
2 Baths
2,164 SqFt
Key Details
Property Type Single Family Home
Sub Type Single Family Residence
Listing Status Active
Purchase Type For Sale
Square Footage 2,164 sqft
Price per Sqft $212
Subdivision Sugarmill Woods Cypress Village
MLS Listing ID W7858893
Bedrooms 3
Full Baths 2
HOA Fees $108/ann
HOA Y/N Yes
Originating Board Stellar MLS
Year Built 2023
Annual Tax Amount $186
Lot Size 0.270 Acres
Acres 0.27
Property Description
Location
State FL
County Citrus
Community Sugarmill Woods Cypress Village
Zoning PDR
Interior
Interior Features Cathedral Ceiling(s), Ceiling Fans(s), High Ceilings, Smart Home, Thermostat, Tray Ceiling(s), Walk-In Closet(s)
Heating Central, Electric
Cooling Central Air
Flooring Carpet, Tile
Furnishings Unfurnished
Fireplace false
Appliance Dishwasher, Disposal, Dryer, Microwave, Range, Refrigerator, Washer
Exterior
Exterior Feature Hurricane Shutters, Irrigation System, Lighting, Other, Sidewalk, Sliding Doors
Garage Spaces 2.0
Pool Child Safety Fence, Deck, In Ground, Lighting, Other, Screen Enclosure
Utilities Available Public
Amenities Available Basketball Court, Clubhouse, Fitness Center, Golf Course, Other, Playground, Pool, Recreation Facilities, Tennis Court(s)
Roof Type Shingle
Attached Garage true
Garage true
Private Pool No
Building
Lot Description Cleared
Entry Level One
Foundation Slab
Lot Size Range 1/4 to less than 1/2
Sewer Public Sewer
Water Public
Structure Type Block,Stucco
New Construction true
Others
Pets Allowed Yes
Senior Community No
Ownership Fee Simple
Monthly Total Fees $9
Acceptable Financing Cash, Conventional, FHA, Other, Private Financing Available, VA Loan
Membership Fee Required Required
Listing Terms Cash, Conventional, FHA, Other, Private Financing Available, VA Loan
Special Listing Condition None


"My job is to find and attract mastery-based agents to the office, protect the culture, and make sure everyone is happy! "






